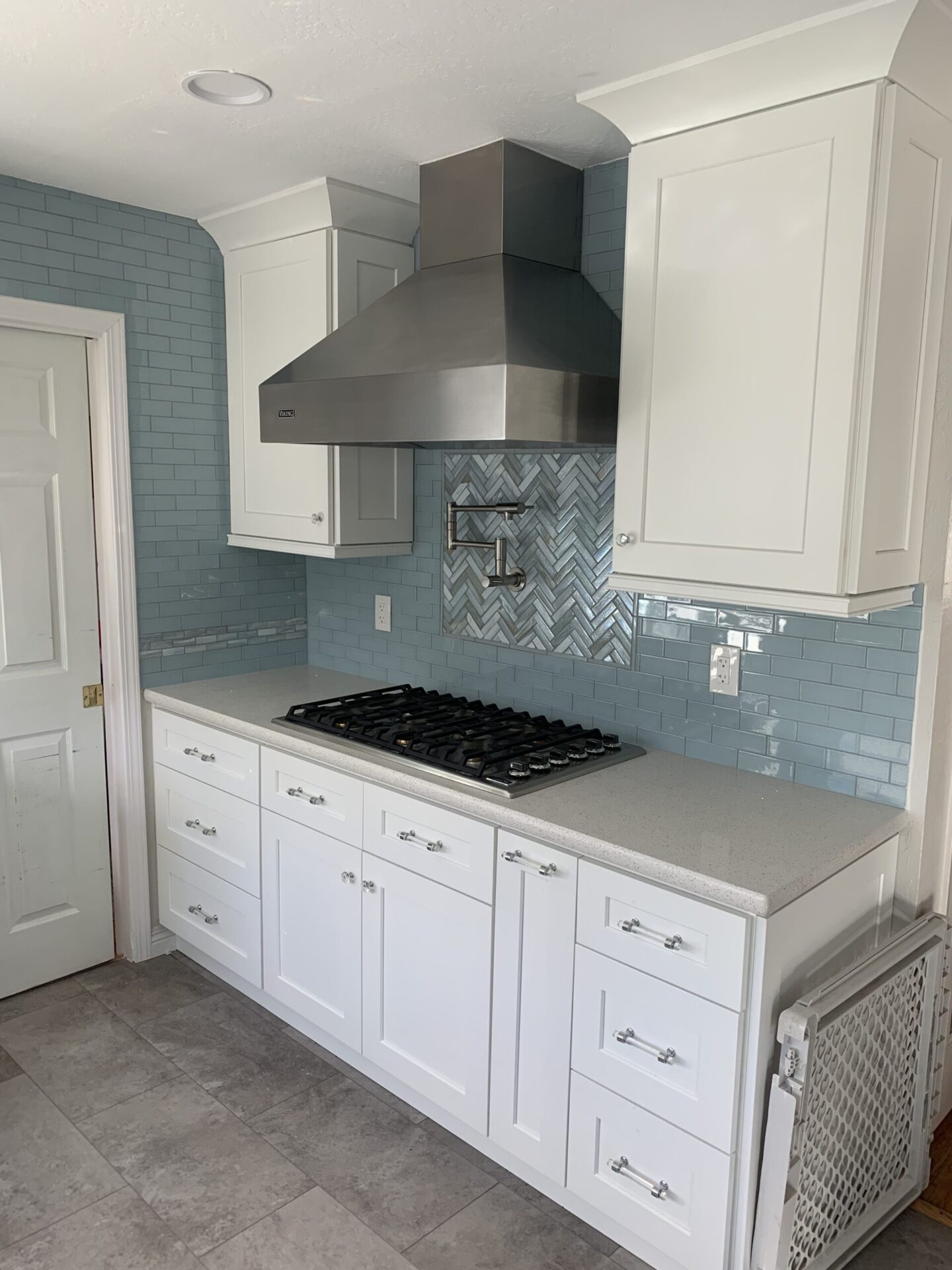When dealing with a small kitchen, maximizing space becomes essential to create an efficient and functional layout. Here are some tips and ideas to help you remodel a small kitchen:
- Optimize the Layout: Consider the work triangle principle, which ensures easy movement between the three main areas of the kitchen: the sink, stove, and refrigerator. Keep these areas close together to minimize steps and improve efficiency.
- Use Vertical Space: Utilize vertical space by installing tall cabinets that reach the ceiling. This provides additional storage for rarely used items or items that can be accessed with a step stool. You can also install open shelves or hooks on the walls for displaying frequently used items or hanging utensils.
- Choose Compact Appliances: Look for compact or slim versions of appliances that still meet your needs. For example, consider a narrower refrigerator or a compact dishwasher. You can also opt for combination appliances, such as a microwave with a built-in convection oven.
- Utilize Multi-functional Furniture: Select furniture pieces that serve multiple purposes. For instance, choose a kitchen island that doubles as a dining table or includes built-in storage. Foldable or extendable tables and chairs are also great space-saving options.
- Opt for Open Shelving: Replace upper cabinets with open shelving. Open shelves create an open and airy feel in a small kitchen while providing storage and allowing you to display attractive dishes and accessories. Just make sure to keep them organized and avoid overcrowding.
- Light Colors and Natural Light: Use light colors for the walls, cabinets, and countertops to create an illusion of a larger space. Lighter shades reflect more light, making the kitchen feel brighter and more spacious. Additionally, maximize natural light by keeping windows clear and using sheer or light-colored curtains or blinds.
- Install Efficient Lighting: Good lighting is crucial in a small kitchen to create an open and welcoming atmosphere. Use a combination of task lighting under cabinets, ambient lighting in the ceiling, and accent lighting to highlight specific areas or features. LED lights are energy-efficient and provide bright, focused illumination.
- Remove Unnecessary Walls or Barriers: If feasible, consider removing walls or barriers that separate the kitchen from other areas. Opening up the space can visually expand the kitchen and allow for better flow and interaction with adjacent rooms.
- Mirrors and Reflective Surfaces: Incorporate mirrors or reflective surfaces strategically to give the illusion of more space. Place a mirror on a wall or backsplash to reflect light and create a sense of depth. Choose glossy finishes for cabinets and countertops to reflect light and make the space appear larger.
- Smart Storage Solutions: Invest in innovative storage solutions to maximize every inch of your kitchen. Use pull-out shelves, drawer organizers, and corner storage units to optimize cabinet space. Consider utilizing the space above cabinets or installing a pot rack to free up storage space below.
- Compact Sink and Faucet: Choose a smaller sink and a space-saving faucet that fits well within the limited countertop space. Look for deeper sink bowls to accommodate larger pots and dishes.
Remember, the key to maximizing space in a small kitchen is to carefully plan the layout, prioritize functionality, and make efficient use of storage options. With thoughtful design choices and smart solutions, you can create a small kitchen that feels spacious and serves your needs effectively.

